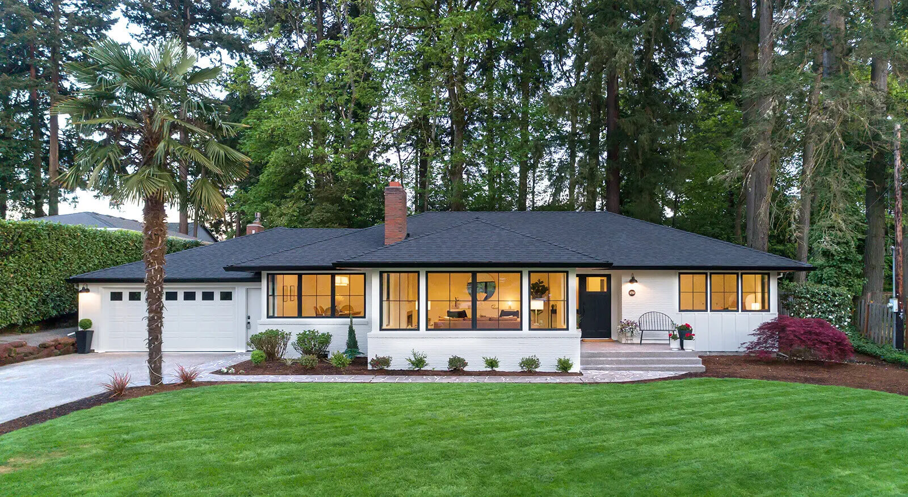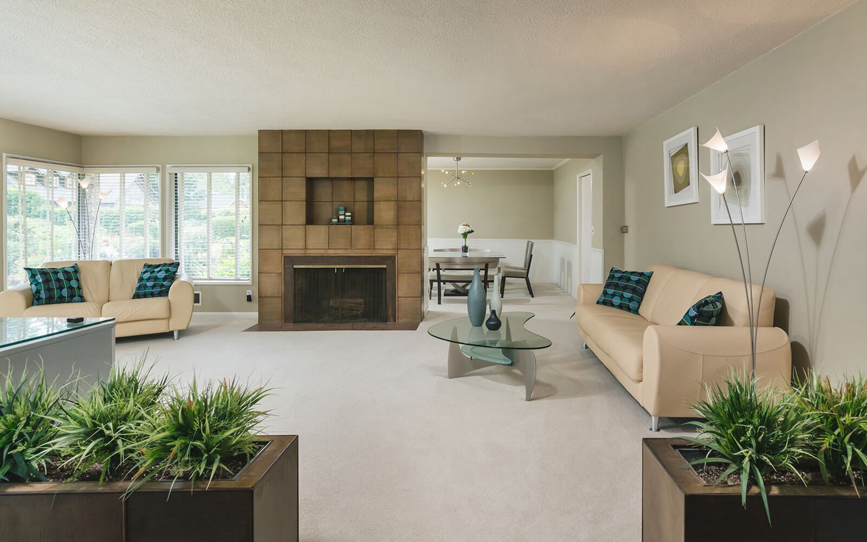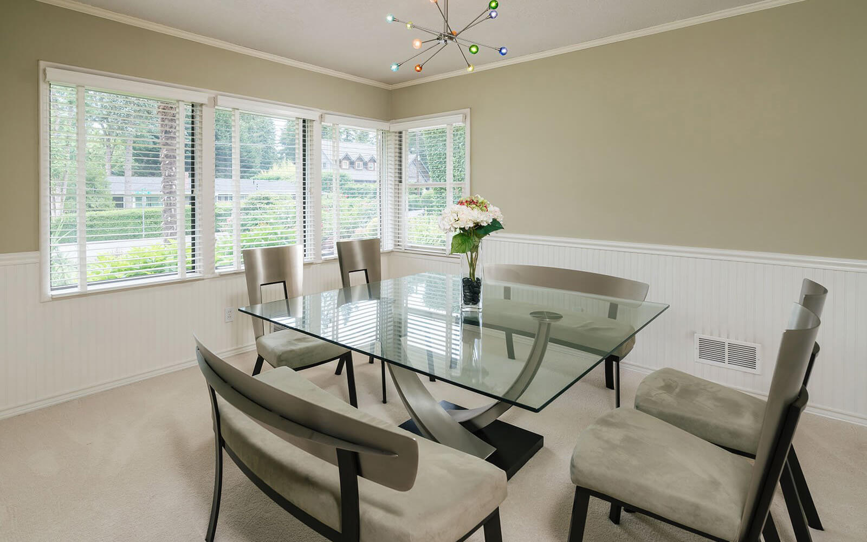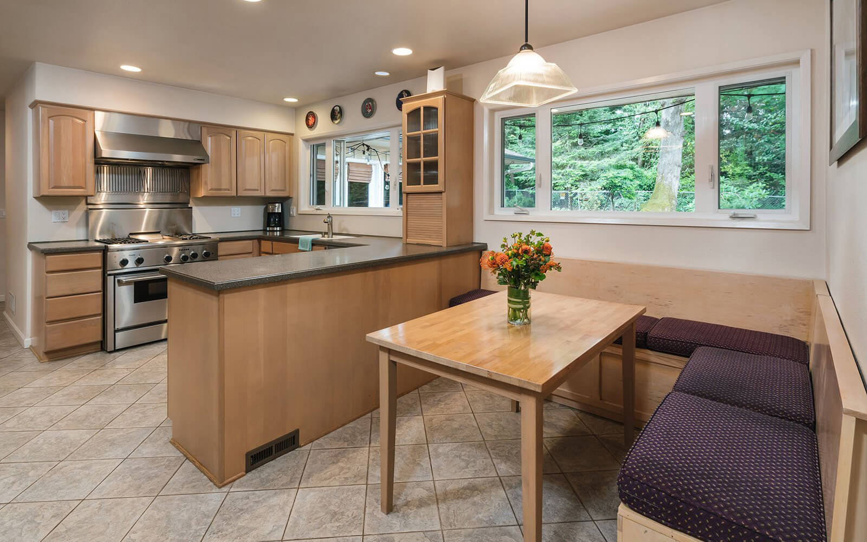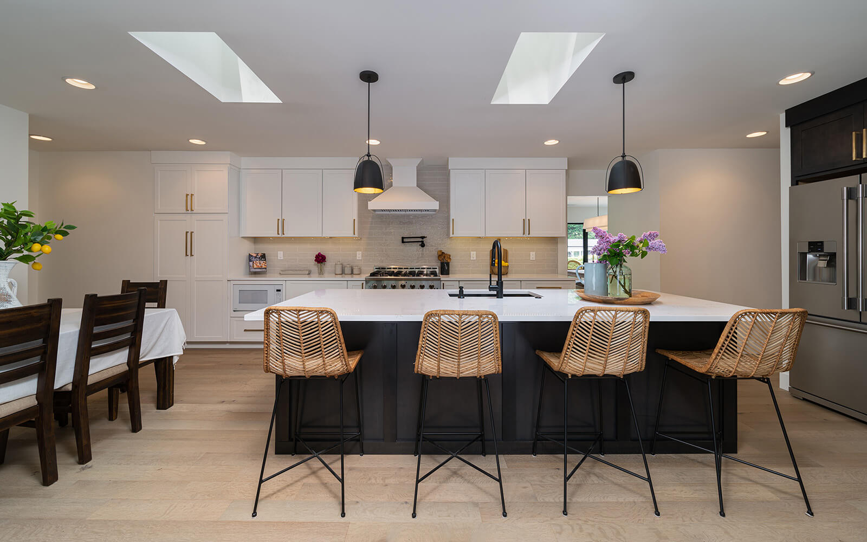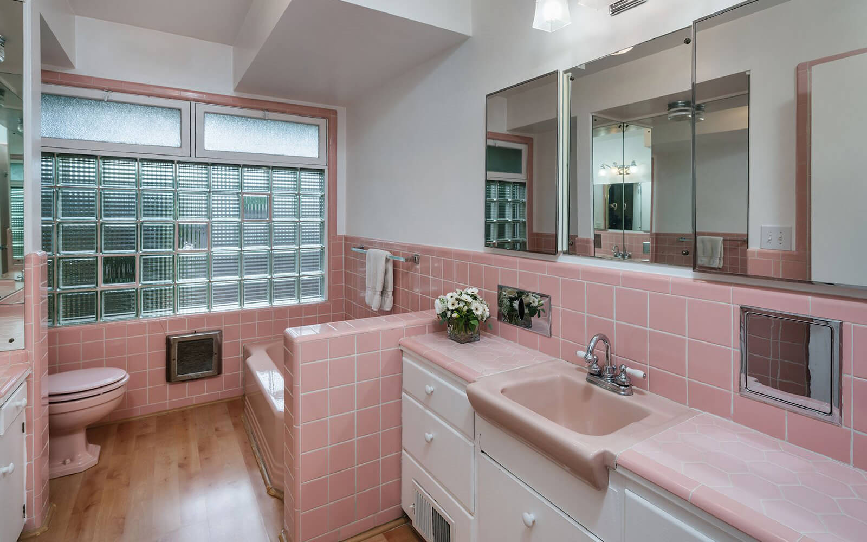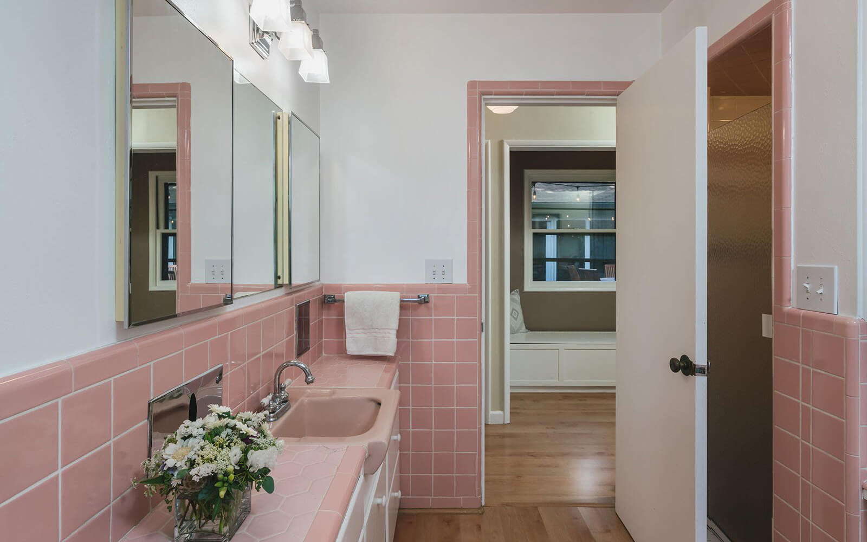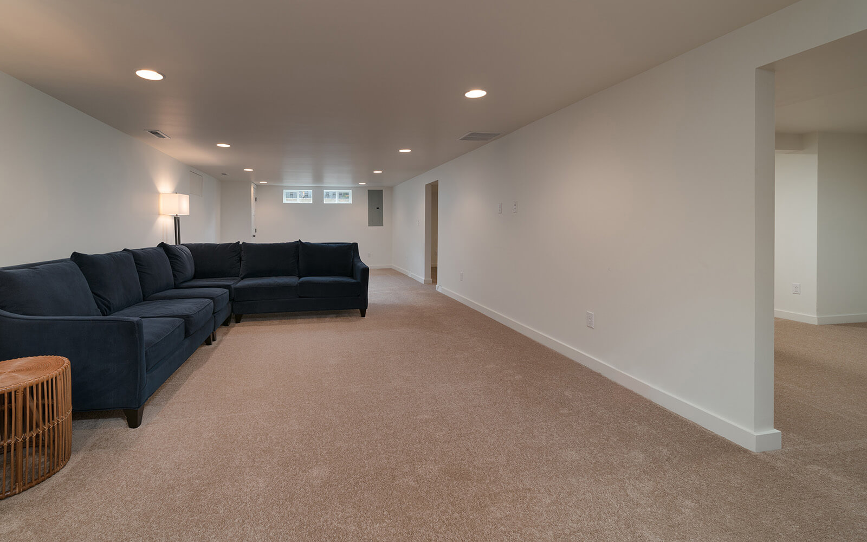KITCHEN REMODEL REVEALED
Unleashing Your Space True Potential
Kitchen renovation is more than just a renovation. The Murray kitchen makeover was an opportunity to reimagine the space, make it more functional, and infuse it with personal style. Starting from scratch allowed us to correct some foundational issues. We leveled a portion of the floor, closed off a doorway to create more wall space, and extended the counters to provide more workspace. A new, elegantly designed island became the focal point of the kitchen, and the fridge was relocated to a more convenient location, improving the kitchen flow.
1. The Bare Bones Start
We began the extensive overhaul of the Murray kitchen by removing everything down to the stubs. This fresh start allowed us to correct some foundational issues with the kitchen, starting with leveling a portion of the floor. This required reframing the floor and adding a new subfloor to ensure everything was even and balanced.
2. The Redesign Phase
Our next adventure was a complete redesign of the kitchen. This involved closing off a doorway to create more wall space for cabinets and appliances. We also extended the counters to provide more workspace for cooking and entertaining. The fridge was relocated to a more convenient location that improved the flow of the kitchen. To add a touch of elegance and functionality, we designed a new island. This became a focal point of the kitchen, complete with pendant lighting and sleek hardwood flooring. The island not only provided additional counter space but also became a gathering spot for family and friends.
3. The Makeover Finale
But the kitchen makeover didn’t stop there. We aimed to create a space that was both beautiful and functional, so we included under-cabinet lighting for better visibility and a touch-activated faucet for ease of use. Paired with a high-end, custom hood, these features elevated the overall design of the kitchen. Finally, we integrated a speed oven into the island’s cabinetry. This modern touch added convenience and a clean, sleek look to the kitchen. To tie everything together, we installed new hardwood flooring throughout the kitchen, enhancing the overall aesthetic and creating a cohesive look.
Your 5-Step Kitchen Redesign Process with Woodland Construction Group
Embarking on a kitchen remodel is both an exciting and significant undertaking. The following guide provides a step-by-step process when partnering with Woodland Construction Group, your trusted contractor, to transform your kitchen into your dream space.
1. Envision Your Dream Kitchen
Begin by conceptualizing your dream kitchen. Do you see a minimalist modern space, a rustic farmhouse kitchen, or perhaps a vibrant, eclectic design? Use design websites, magazines, and platforms like Pinterest for inspiration. Draft a wish list of desired features and elements. Simultaneously, establish a realistic budget, which will inform the project’s scope and guide decision-making throughout the remodeling process.
2. Engage Woodland Construction Group
For a kitchen remodel, professional expertise is indispensable. Engage Woodland Construction Group to help bring your dream kitchen to life. Known for their exceptional work and customer service, Woodland will be your partner throughout the remodel journey. Their skilled team will support and advise you, ensuring the project aligns with your vision and budget.
3. Collaborative Design Phase
Working closely with Woodland Construction Group’s expert designers, you will translate your vision into a detailed, actionable plan. This phase will involve discussions about layout, cabinetry, countertops, appliances, lighting, and storage. The Woodland team will help refine your ideas, merging aesthetics and functionality into a design that fits within your budget. Expect several iterations before finalizing the design.
4. Selection of Materials
With the final design in hand, it’s time to select materials. This phase is both exciting and crucial, as the chosen materials will impact not only the kitchen’s look but also its durability and maintenance requirements. Woodland Construction Group will guide you through this process, providing expert advice on materials that align with your design vision and budget. They can recommend a range of options, from countertops and cabinets to flooring and fixtures.
5. Construction Phase
Upon approval of the design and materials, construction begins. Woodland Construction Group manages the entire process, ensuring work is completed to the highest quality standards, on time, and within budget. They maintain open communication, keeping you informed of the project’s progress and any issues that arise. With their attention to detail and commitment to customer satisfaction, you can trust that your kitchen remodel is in good hands.
Conclusion
A kitchen remodel is more than just a renovation – it’s a chance to breathe new life into the heart of your home. With careful planning and a trusted partner like Woodland Construction Group, you can create a space that truly resonates with your personal style and meets your daily needs. Whether you’re dreaming of a modern kitchen with sleek steel accents, a cozy family kitchen with timeless granite countertops, or a bright, beachy kitchen with a unique seafoam green backsplash, the possibilities are endless. The only limit is your imagination.
Call to Action
Are you ready to transform your kitchen into a space that’s not only functional but also a reflection of you? Don’t wait any longer. Reach out to Woodland Construction Group today. With our expert team by your side, we’ll work together to bring your dream kitchen to life. Let’s create something beautiful together. Contact us today to get started on your kitchen remodel journey.
To learn more about kitchen remodels, or to start planning your dream kitchen, contact Woodland Construction Group today. We look forward to helping you make your dream kitchen a reality.

